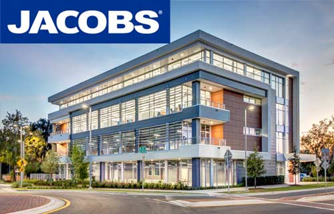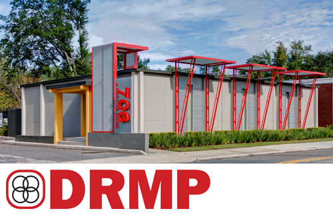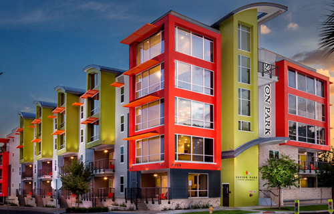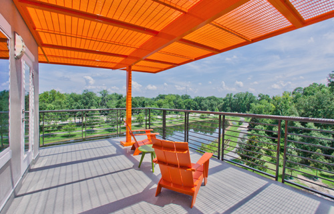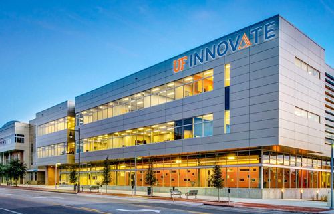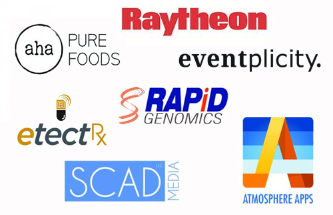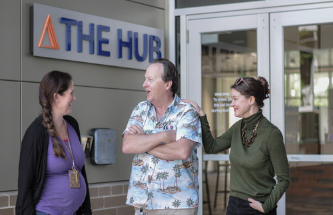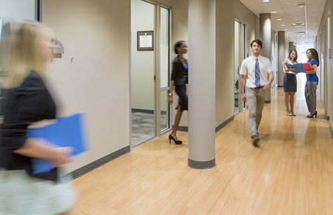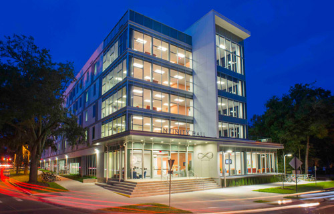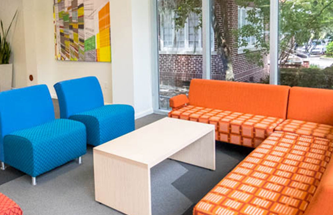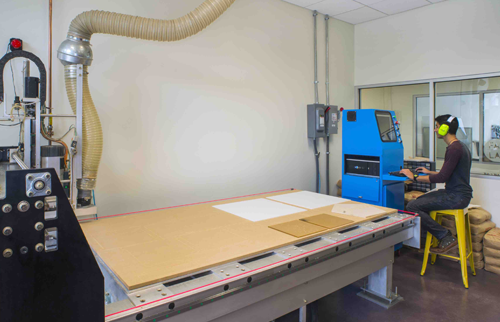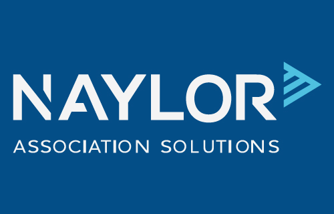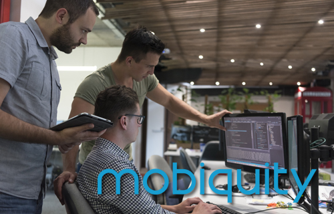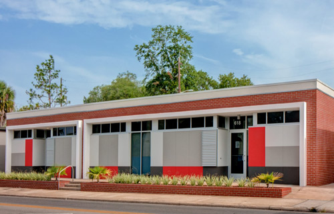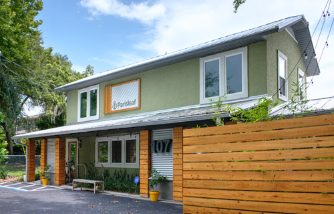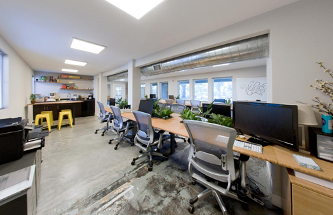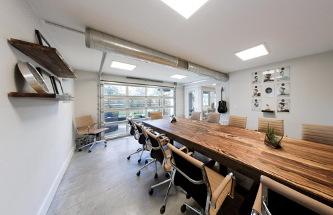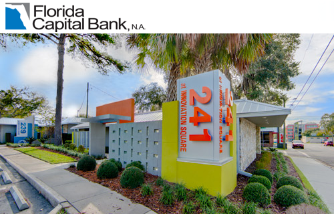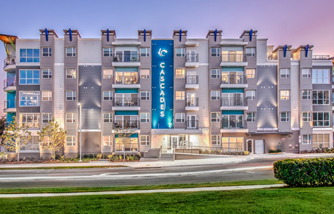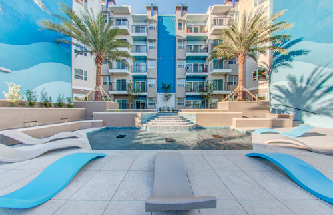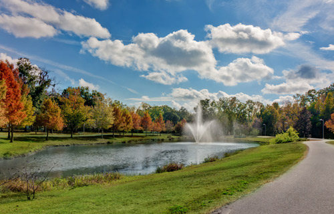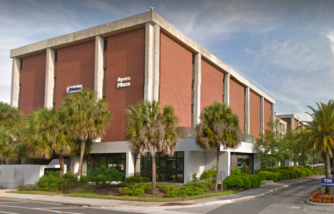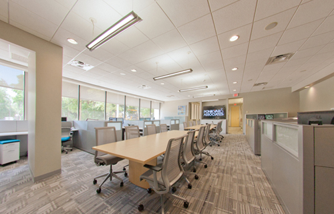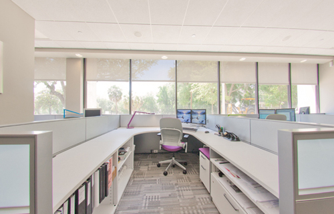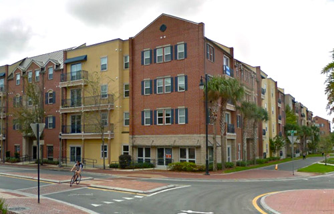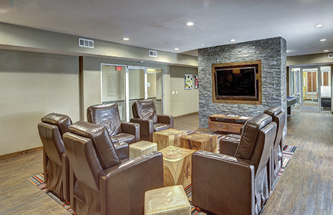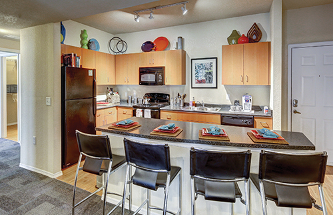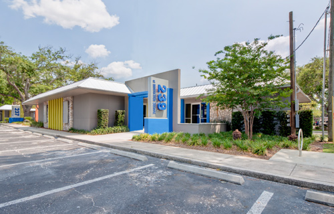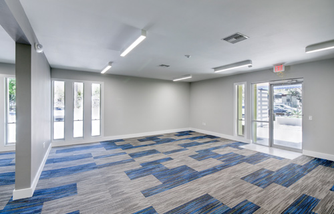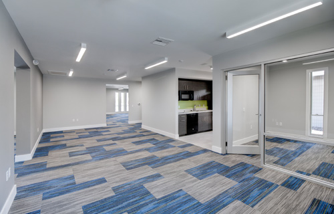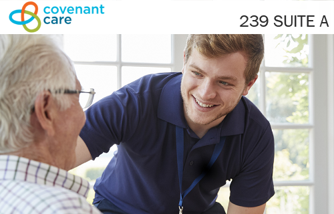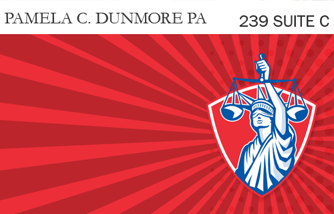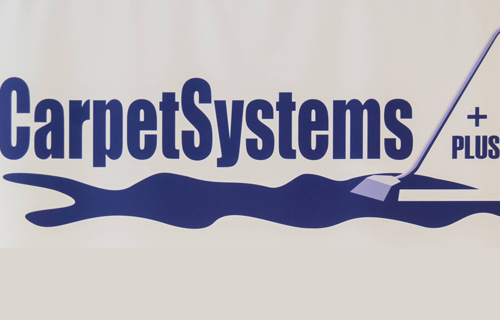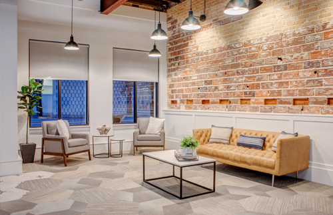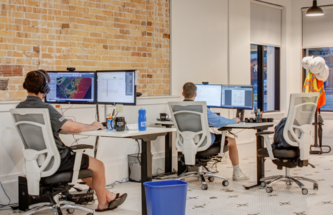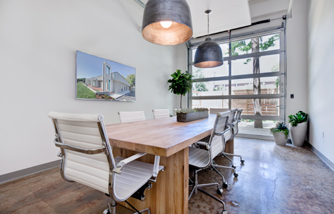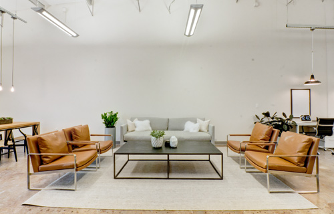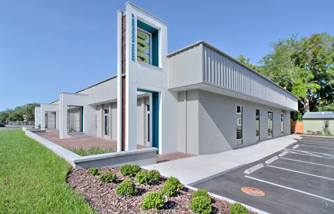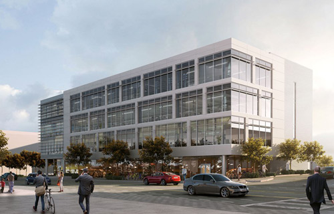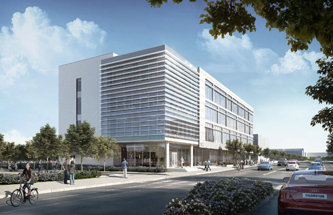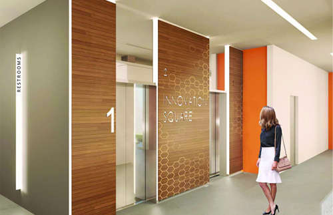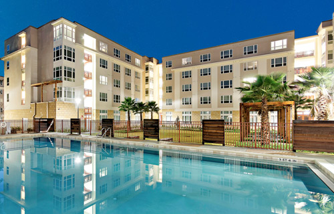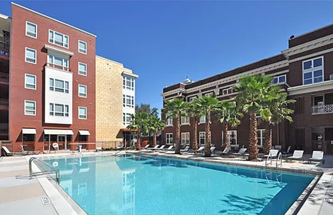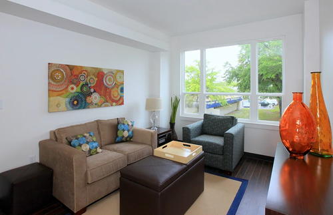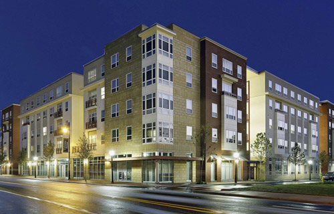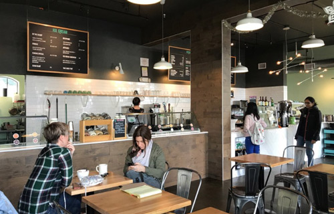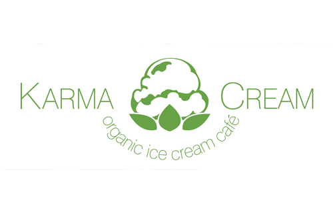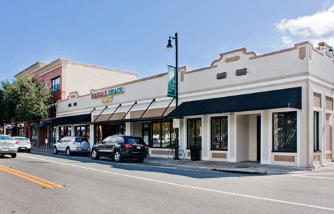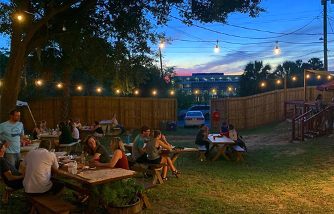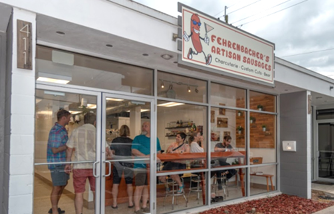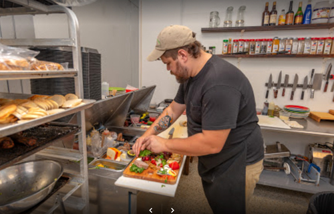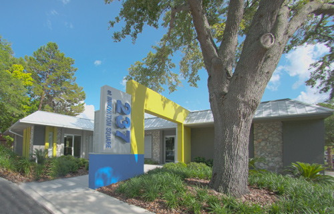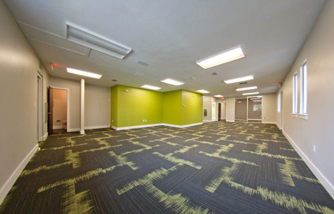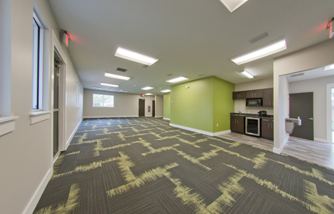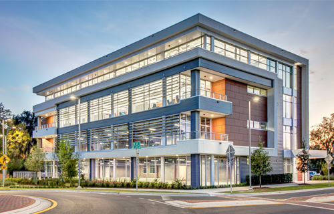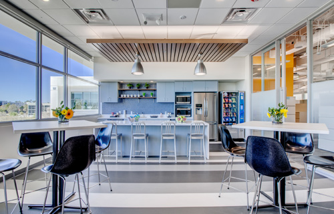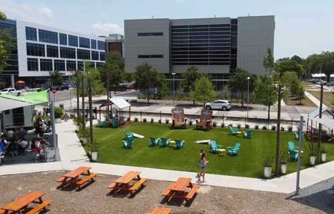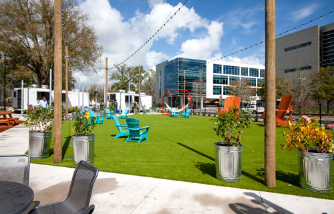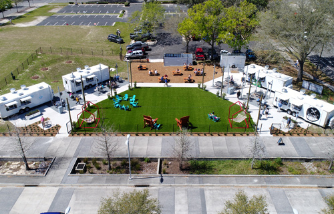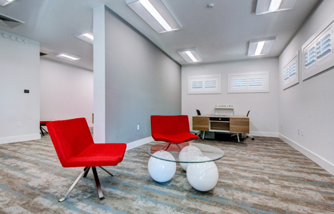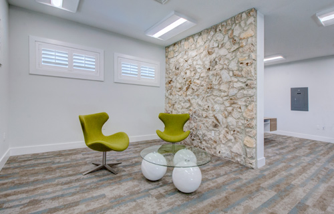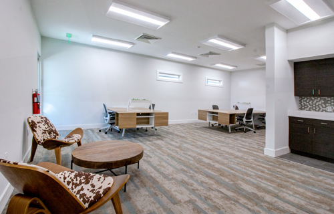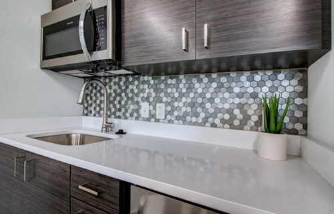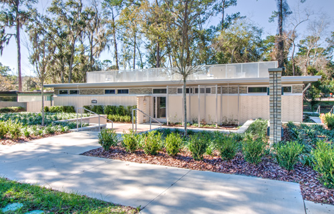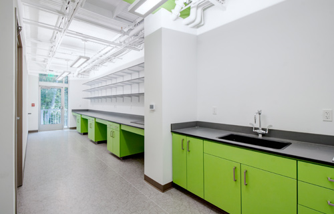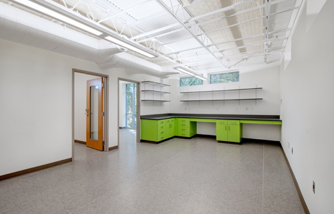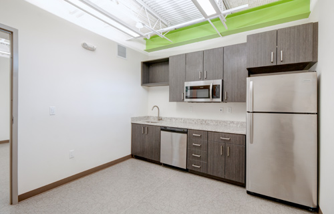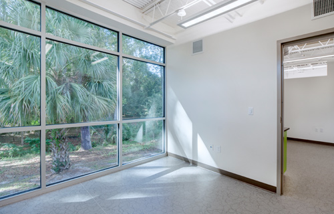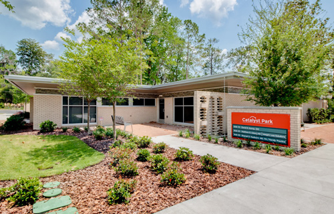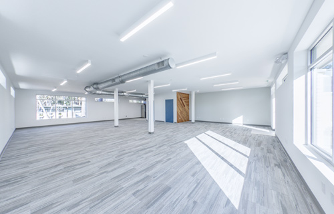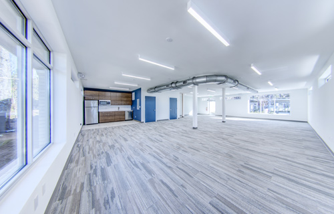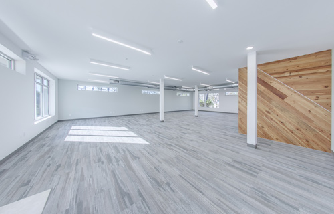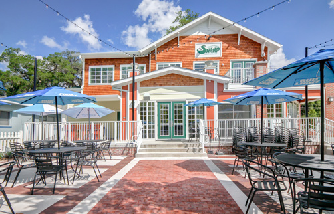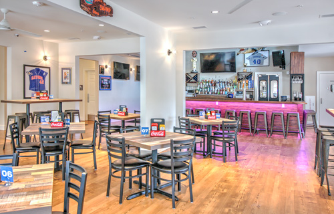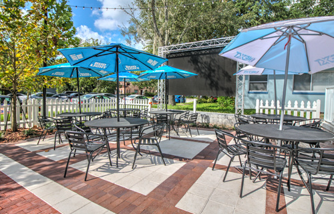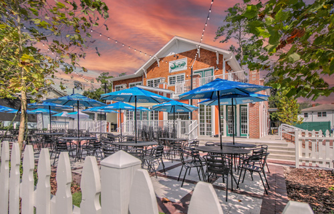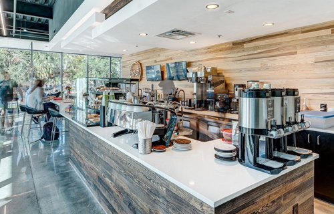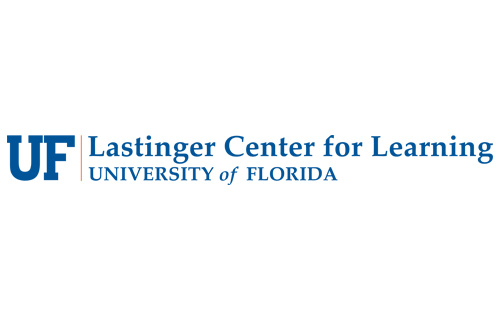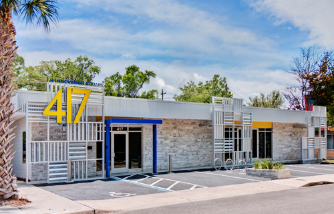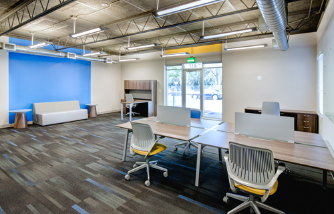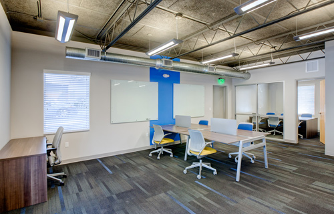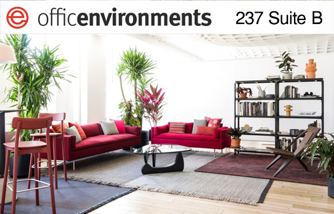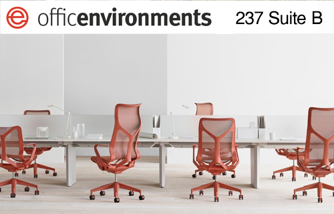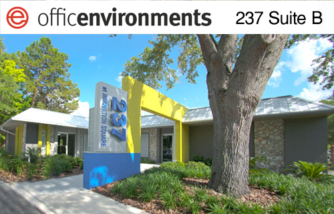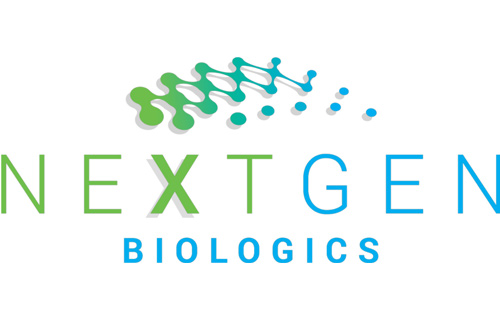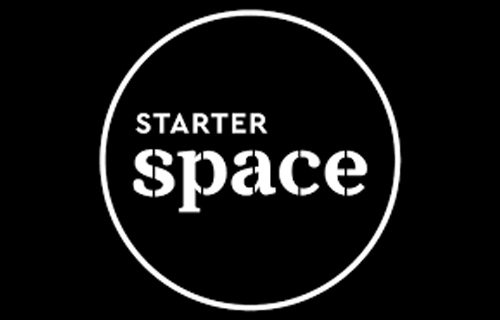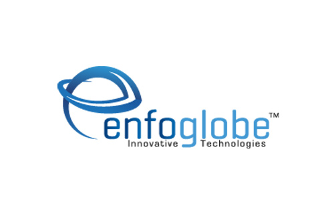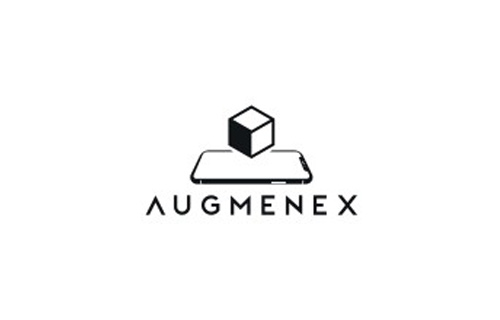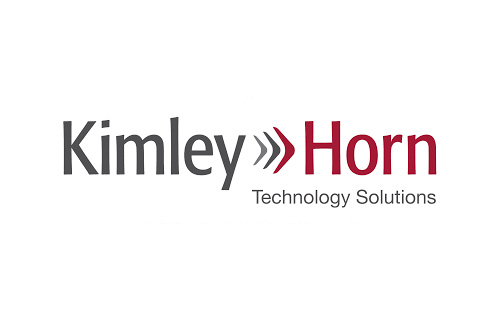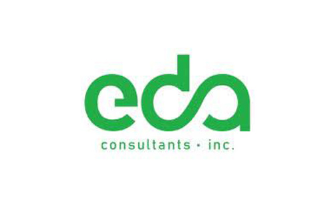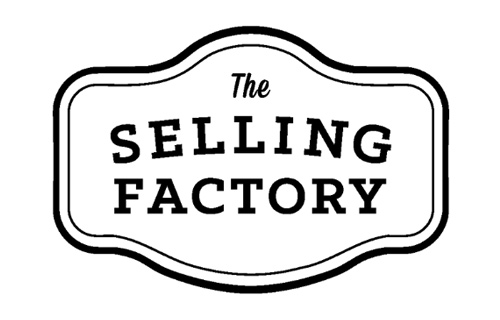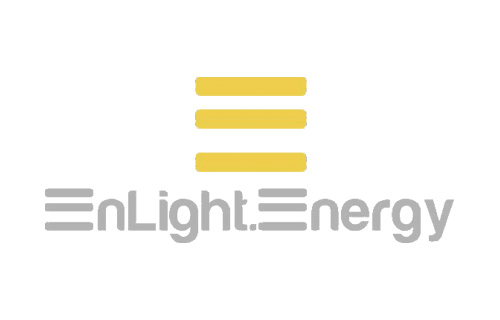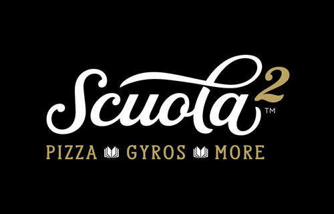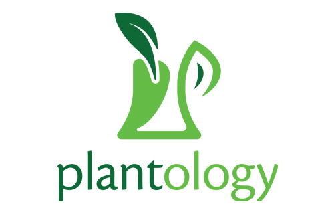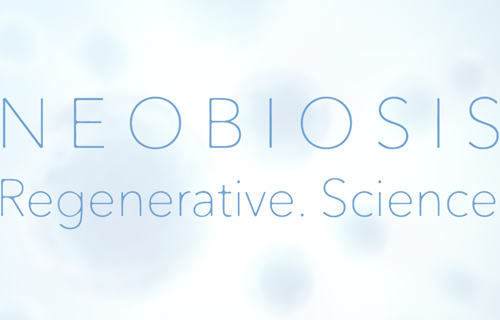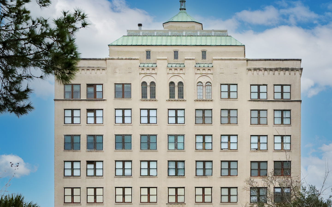Ingenuity: Home To Jacobs Engineering Group Plan for the Future, PlanBeyond
On the 3rd and 4th floors of the Ingenuity Building, the Fortune 500 engineering group provides technical, construction and scientific consulting services to a diverse group of global clients including companies, organizations and government agencies. With clients in infrastructure, fuel, food processing, pharmaceuticals and more the company operates through its mission to turn big challenges into big opportunities. Guided by innovative thought leaders, Jacobs strives to create future-driven sustainable solutions for their clients that transform the status-quo.
16-220
Employees
3.5k, 5.5k, 11k, 22k
Sqft
Available
Now
DRMP at 706 DRMP Cares
10-20
Employees
2,397
Sqft
Sleek City Style with the Gainesville Twist A Community for Everybody
Sleek city style adorns the streets of Gainesville with Savion Park. The modern and sleek design of Savion Park is reminiscent of posh New York City lofts with a Gainesville twist. Savion’s apartment units, ranging from studios to 4 bedrooms, feature deluxe amenities such as stainless steel appliances, granite countertops, extra-large balconies and floor-to-ceiling windows that overlook a beautiful fountain amongst Gainesville’s lush green landscape.
Only minutes from the University of Florida campus and the Gainesville Innovation District, Savion Park serves as a community for everybody. Students, professors and professionals are proud to call Savion Park home. The building’s unique design and architecture attract the unique personalities that occupy it.
Over 97,000 Square Feet of Inspiration 54 Companies and Climbing Mark S. Long Director, Incubation Services Get plugged into The Hub
The incubation and recruiting heart of GID, The Hub offers state of the art office space and light manufacturing space in the premier location for growing companies that want to be noticed. Its premium location between the University of Florida and Downtown Gainesville makes it an ideal location for larger companies looking to grow their talent pool with world class talent from the #5 university in the nation.
360+
Employees
97,000
Sqft
Available
Now
Live. Learn. Create. Collaborate. Resident Resources UF Fab Lab
Naylor Association Solutions
Naylor Association Solutions, a leading provider of innovative association tools and services that strengthen member engagement and increase non-dues revenue, opened a new office in Gainesville, FL in the Nimbus Office Building. Naylor’s new office represents the new model for Naylor office space. DeBarr, Naylor CEO & president, indicated the new office is a significant upgrade to a state of the art, open space that is located in the highly energized Innovation Hub between the University of Florida and downtown.
20-50
Employees
7,227
Sqft
Mobiquity Mobiquity
40
Employees
4,000
Sqft
107 Building Love at Work The Parisleaf Roots
The 107 office building is a contemporary, two-story luxury office space ideal for a company which thrives off of collaborative energy and teamwork. This isn’t your traditional, cubicle-filled workplace: this office offers businesses the perfect balance between open work areas and private breakout suites. Creativity flows and innovative ideas bloom as employees bounce ideas off each other in the open, communication-friendly work spaces located on each floor.
The two-leveled 107 Building provides the perfect compromise between open work areas and private offices. The first floor comprises of an expansive work area, a spacious conference room leading out to a private deck, and a kitchenette. The second floor also features an open work area, along with two private offices and a full-sized kitchen. Perfect for around 18 employees.
18-38
Employees
1,910
Sqft
Florida Capital Bank at 241
10-15
Employees
1,916
Sqft
Resort Style Living in The District Tech Infused for the High-Tech District
Living at the Cascades takes the live, work, play environment to a whole new level. The brand-new, resort-inspired apartment community rivals the status-quo apartment scene by providing residents a luxury oasis to call home. The Cascades’ resort-style design is influenced by peaceful, crystal clear waterfalls that residents get to experience everyday through its flowing fountains, rooftop lounge and luxe interior.
Seated in the midst of the revolutionary tech and research piloting the Gainesville Innovation District, the Cascades gives residents a taste of tech partnered living. With Latch door systems on each of their units, residents will never have to worry about forgetting their keys when they can open doors with the press of a button on their phone. Residents beat the Florida heat with their energy saving, self-adapting thermostats and enjoy a drink from their built-in electric wine cooler. On the nicer days, residents can take that drink and bring it up to the roof-top terrace to enjoy the breeze or a fire and charge their phones at the roof-top’s phone charging stations.
SW 5th Avenue & SW 6th Street Stormwater Park
720 Office Plaza | Space Currently Available Get up and Grow 6,000-22,000+ Square Feet Available
Your employees will thrive off of the open, modern and creative work environment these spaces provide. Within walking distance to the University of Florida campus and downtown Gainesville. Sublease space available from current tenant and is divisible to 6,000sf with multiple configurations available.
270
Employees
131,237
Sqft
Availablity
See Website
Peace of Mind Amenities Choose the Layout Best for You
N/A
Employees
?
Sqft
239 Suites A,B, & C at Innovation District 239 Suites A,B, & C at Innovation District Covenant Care at 239 Suite A Pamela C. Dunmore PA at 249 Suite C. 239 Suites A,B, & C at Innovation District
Suite A: Covenant Care
Suite B: Carpet Systems Plus
Suite C: Pamela C Dunmore PA
Imagine an office space that perfectly represents your business. A place where inspiration seeps in through the bright windows, productivity fumes through the air and the fingerprints of your company’s culture and values are on every detail. Trimark Properties’ 239 building in the Gainesville Innovation District is exactly the place your business needs to call home. 239 isn’t just another building, our high-quality designs and attention to detail ensure that your company’s first impression on potential clients, employees and investors will confidently stand out.
Originally designed for three separate tenants, 239 specializes in variety to create your company’s perfect space. The building was designed with easily-removable barrier walls that are customizable to your team’s collaborative and privacy needs. Through collaboration with interior designers, architects and engineers familiar with the desires of current working professionals, 239 was created to be a first-class office space tailored to foster productivity in your employees and success for your business.
The building’s exterior is ultramodern, with unique architectural elements such as colorful panels, stone adjacent walls and lush landscaping. The interior’s design elements include glass-walled offices, a kitchenette with contemporary appliances, inspiring colors, calming carpets and plenty of windows for natural light. 239 is an eye-catching building sure to make potential employees and clients swoon.
CarpetSystems Plus mission is to provide its clients with the most outstanding experience possible. They are committed to educate their clients and prospects about the best care for their cleaning issues. They are also committed to educate and associate themselves in the professional cleaning industry at large.
2-39
Employees
925-3,899
Sqft
Available
Now
Recruiting from the Source Form and Function
10-15
Employees
1,922
Sqft
The 100 Office Building The 100 Office Building The 100 Office Building
The 100 Office Building is a multitenant office building consisting of six adjacent vanilla shell office spaces that are fully customizable. Start with a blank slate and let our award-winning development team customize these office spaces for your company. We'll design an office space for big ideas to circulate and companies to grow all in this high-demand area of Gainesville.
The 100 Office Building is a multitenant office building consisting of six adjacent vanilla shell office spaces that are fully customizable. Start with a blank slate and let our award-winning development team customize these office spaces for your company. We'll design an office space for big ideas to circulate and companies to grow all in this high-demand area of Gainesville.
The 100 Office Building is a multitenant office building consisting of six adjacent vanilla shell office spaces that are fully customizable. Start with a blank slate and let our award-winning development team customize these office spaces for your company. We'll design an office space for big ideas to circulate and companies to grow all in this high-demand area of Gainesville.
7-13
Employees
1987
Sqft
"Class A" Meets Café Where Standouts Stand Out Your Room to Grow
500
Employees
55,000
Sqft
Available
Now
The 606 Office Building
The 606 Office Building in Gainesville's Innovation District offers a modern workspace that balances private and communal areas. Situated near the University of Florida and downtown, it's perfect for startups and expanding businesses. Inside, the space is characterized by elevated ceilings with exposed steel beams, a series of glass-walled private offices and conference rooms and vast open work areas. The interior also features luxury bathrooms and an upscale kitchen complete with modern fixtures and stainless steel appliances. The space totals 4,000 sqft, with the option to divide it into two 2,000 sqft units, featuring high-end amenities to attract top talent and enhance productivity.
8-25
Employees
2,000-4,000
Sqft
The Continuum Lifestyle The Continuum Community Easy living for Gainesville’s Elite Minds
Convenient, Covered, Continuum
Karma Cream: Something For Everybody Green. Serene. Karma Cream. Always Evolving. Always Organic.
The Heart of the Innovation District Foodie Scene Your Lunch Break will Never Be the Same Come One, Come All
Fired Up for Wood Fired Pizza & Bagels The Innovation District's Premier Pizza Place Friday Mornings Just Got Better
The Best Wurst Place in Town A Sumptuous Selection From Brunch to Lunch Crafted with Care
Built for Flexibility Close to What Matters. Far from Ordinary.
The 237 building is a large office building located adjacent to The Hub | UF Innovate with three large, newly redesigned suites, each with its own private entrance. This trendy, eye-catching space features a mostly open layout with modern design elements, an attached parking lot with plenty of parking spaces, and state-of-the-art landscaping. With 1,709.5 square feet of space including two bathrooms and a built in kitchen area, there is more than enough room for your team of up to 15 people to thrive in this growing section of the Gainesville Innovation District.
Featuring brightly-colored walls, a glass-enclosed conference room, lots of windows for plenty of natural light and a modern kitchenette with upscale appliances, 237-A also boasts a large open office area, so its layout can be completely arranged to fit the needs your team. Whether you want cubicles, desks or communal tables, you will be able to organize the space in a way that will help reach your goals.
Join a thriving business community strategically located between downtown Gainesville and the University of Florida campus! The 237 Building at Innovation Square is within a mile of 36 popular restaurants, 7 coffee shops, 4 banks, 3 hotels, a Publix, CVS and Target.
7-12
Employees
1,709.5
Sqft
Ingenuity: Class A Office Space Ingenuity: Class A Office Space
Meet Ingenuity; a dynamic office space in the heart of Gainesville's Innovation District. <strong>Located walking distance to UF & downtown,</strong> you will be in the perfect position to experience all the best that Gainesville has to offer. Perfect for expansion, this cutting-edge building is ideal for a high-tech company looking to expand their business into the Gainesville Innovation District.
Meet Ingenuity; a dynamic office space in the heart of Gainesville's Innovation District. <strong>Located walking distance to UF & downtown,</strong> you will be in the perfect position to experience all the best that Gainesville has to offer. Perfect for expansion, this cutting-edge building is ideal for a high-tech company looking to expand their business into the Gainesville Innovation District.
45-75
Employees
11,661
Sqft
Available
Now
Midpoint Park & Eatery Midpoint Park & Eatery Midpoint Park & Eatery Midpoint Park & Eatery
Midpoint Eatery is Gainesville’s newest family-friendly outdoor area for the community to gather, eat, and mingle. Located in Gainesville's growing Innovation District, Midpoint Park & Eatery is a prime location for any restaurateur. Midpoint Park & Eatery is a prime location for any restaurateur. Attract both the student crowd and the downtown professional crowd, all located just a short walk, bike ride or drive away.
Midpoint Eatery is Gainesville’s newest family-friendly outdoor area for the community to gather, eat, and mingle. Located in Gainesville's growing Innovation District, Midpoint Park & Eatery is a prime location for any restaurateur. Midpoint Park & Eatery is a prime location for any restaurateur. Attract both the student crowd and the downtown professional crowd, all located just a short walk, bike ride or drive away.
Midpoint Eatery is Gainesville’s newest family-friendly outdoor area for the community to gather, eat, and mingle. Located in Gainesville's growing Innovation District, Midpoint Park & Eatery is a prime location for any restaurateur. Midpoint Park & Eatery is a prime location for any restaurateur. Attract both the student crowd and the downtown professional crowd, all located just a short walk, bike ride or drive away.
Midpoint Eatery is Gainesville’s newest family-friendly outdoor area for the community to gather, eat, and mingle. Located in Gainesville's growing Innovation District, Midpoint Park & Eatery is a prime location for any restaurateur. Midpoint Park & Eatery is a prime location for any restaurateur. Attract both the student crowd and the downtown professional crowd, all located just a short walk, bike ride or drive away.
Furnished & Move-In Ready: The 225 Office Building Furnished & Move-In Ready: The 225 Office Building Furnished & Move-In Ready: The 225 Office Building Furnished & Move-In Ready: The 225 Office Building
The newly-renovated 225 office building is comprised of four suites, totaling to 3,775 square feet. Suites 10-40 offer a mostly open floor plan layout with it's easily accessible conference area, work stations, and upgraded kitchenette. This open-work style office floorplan will foster communication and collaboration between employees. With an abundance of natural light, the 225 office building will be a perfect fit for your company.
The newly-renovated 225 office building is comprised of four suites, totaling to 3,775 square feet. Suites 10-40 offer a mostly open floor plan layout with it's easily accessible conference area, work stations, and upgraded kitchenette. This open-work style office floorplan will foster communication and collaboration between employees. With an abundance of natural light, the 225 office building will be a perfect fit for your company.
The newly-renovated 225 office building is comprised of four suites, totaling to 3,775 square feet. Suites 10-40 offer a mostly open floor plan layout with it's easily accessible conference area, work stations, and upgraded kitchenette. This open-work style office floorplan will foster communication and collaboration between employees. With an abundance of natural light, the 225 office building will be a perfect fit for your company.
The newly-renovated 225 office building is comprised of four suites, totaling to 3,775 square feet. Suites 10-40 offer a mostly open floor plan layout with it's easily accessible conference area, work stations, and upgraded kitchenette. This open-work style office floorplan will foster communication and collaboration between employees. With an abundance of natural light, the 225 office building will be a perfect fit for your company.
3-20
Employees
919-2,969
Sqft
Available
Now
1140 Wet/Dry Laboratory Space 1140 Wet/Dry Laboratory Space 1140 Wet/Dry Laboratory Space 1140 Wet/Dry Laboratory Space 1140 Wet/Dry Laboratory Space
The 1140 Building recently completed renovations in 2018 and is now a state-of-the-art wet or dry laboratory space. Each suite features a large open lab area with built-in cabinetry, 2 private offices, and an upscale kitchenette & break room. The labs also feature an upgraded HVAC system, heavy electrical service, anti-static floors and DI/RO water systems. The suites are move in ready, but can be further customized with fume hoods and flexible lab modules per your business’ needs.
The 1140 Building recently completed renovations in 2018 and is now a state-of-the-art wet or dry laboratory space. Each suite features a large open lab area with built-in cabinetry, 2 private offices, and an upscale kitchenette & break room. The labs also feature an upgraded HVAC system, heavy electrical service, anti-static floors and DI/RO water systems. The suites are move in ready, but can be further customized with fume hoods and flexible lab modules per your business’ needs.
The 1140 Building recently completed renovations in 2018 and is now a state-of-the-art wet or dry laboratory space. Each suite features a large open lab area with built-in cabinetry, 2 private offices, and an upscale kitchenette & break room. The labs also feature an upgraded HVAC system, heavy electrical service, anti-static floors and DI/RO water systems. The suites are move in ready, but can be further customized with fume hoods and flexible lab modules per your business’ needs.
The 1140 Building recently completed renovations in 2018 and is now a state-of-the-art wet or dry laboratory space. Each suite features a large open lab area with built-in cabinetry, 2 private offices, and an upscale kitchenette & break room. The labs also feature an upgraded HVAC system, heavy electrical service, anti-static floors and DI/RO water systems. The suites are move in ready, but can be further customized with fume hoods and flexible lab modules per your business’ needs.
The 1140 Building recently completed renovations in 2018 and is now a state-of-the-art wet or dry laboratory space. Each suite features a large open lab area with built-in cabinetry, 2 private offices, and an upscale kitchenette & break room. The labs also feature an upgraded HVAC system, heavy electrical service, anti-static floors and DI/RO water systems. The suites are move in ready, but can be further customized with fume hoods and flexible lab modules per your business’ needs.
5-12
Employees
1665
Sqft
The 1090 Office Building The 1090 Office Building The 1090 Office Building The 1090 Office Building
The 1090 Building is a recently renovated office building that is available for immediate move-in for businesses interested in positioning their company in an ideal location just a few blocks away from the University of Florida campus, downtown Gainesville and the Innovation District business community.
The 1090 Building is a recently renovated office building that is available for immediate move-in for businesses interested in positioning their company in an ideal location just a few blocks away from the University of Florida campus, downtown Gainesville and the Innovation District business community.
The 1090 Building is a recently renovated office building that is available for immediate move-in for businesses interested in positioning their company in an ideal location just a few blocks away from the University of Florida campus, downtown Gainesville and the Innovation District business community.
The 1090 Building is a recently renovated office building that is available for immediate move-in for businesses interested in positioning their company in an ideal location just a few blocks away from the University of Florida campus, downtown Gainesville and the Innovation District business community.
5-12
Employees
1617
Sqft
The Swamp Restaurant The Swamp Restaurant The Swamp Restaurant The Swamp Restaurant
The Swamp Restaurant returned to Gainesville in August 2022 in a brand-new building that captured all the charm and likeness of the original, historic landmark.
The Swamp Restaurant moved from its former location at 1642 W. University Avenue in the area known as Midtown to a location at 1104 SW 2nd Avenue in the Gainesville Innovation District, less than two blocks from the University of Florida’s main entrance on Southwest 13th Street.
The Swamp Restaurant returned to Gainesville in August 2022 in a brand-new building that captured all the charm and likeness of the original, historic landmark.
The Swamp Restaurant moved from its former location at 1642 W. University Avenue in the area known as Midtown to a location at 1104 SW 2nd Avenue in the Gainesville Innovation District, less than two blocks from the University of Florida’s main entrance on Southwest 13th Street.
The Swamp Restaurant returned to Gainesville in August 2022 in a brand-new building that captured all the charm and likeness of the original, historic landmark.
The Swamp Restaurant moved from its former location at 1642 W. University Avenue in the area known as Midtown to a location at 1104 SW 2nd Avenue in the Gainesville Innovation District, less than two blocks from the University of Florida’s main entrance on Southwest 13th Street.
The Swamp Restaurant returned to Gainesville in August 2022 in a brand-new building that captured all the charm and likeness of the original, historic landmark.
The Swamp Restaurant moved from its former location at 1642 W. University Avenue in the area known as Midtown to a location at 1104 SW 2nd Avenue in the Gainesville Innovation District, less than two blocks from the University of Florida’s main entrance on Southwest 13th Street.
20-50
Employees
5000+
Sqft
Opus Coffee
Opus Coffee is a family owned and operated roastery. Born from the hearts and minds of Gainesville brothers Tim and Bret Larson, the two brothers founded Opus Coffee as a place for their beloved Gainesville community to come together and enjoy sustainable, meticulously crafted, fresh coffee.
The success and growth of Opus Coffee is based on maintaining a work environment in which their skilled baristas can flourish, as well as providing faithful customers with unparalleled service and the highest-quality products.
5-15
Employees
1000+
Sqft
Lastinger Center for Learning
The University of Florida Lastinger Center for Learning improves the quality of teaching, learning, and childcare. Their team of over 100 associates researches, develops, and scales equitable educational innovations for adults and children that put all learners on trajectories for lifelong success. The Lastinger team designs, builds, and implements programs that contribute to the achievement of critical educational milestones.
20-50
Employees
7,227
Sqft
The 417 Office Building The 417 Office Building The 417 Office Building
This modern, 1080-square-foot commercial office space features a private office/conference room, luxury kitchenette, and open floor plan. Enjoy the cool, contemporary atmosphere created by the high ceilings with exposed ductwork, abundant oversized windows, and unique tile flooring in the open work areas, plus carpet in select areas. The 417 building features open work areas, a gourmet kitchen, a luxury bathroom, and three private office spaces.
This modern, 1080-square-foot commercial office space features a private office/conference room, luxury kitchenette, and open floor plan. Enjoy the cool, contemporary atmosphere created by the high ceilings with exposed ductwork, abundant oversized windows, and unique tile flooring in the open work areas, plus carpet in select areas. The 417 building features open work areas, a gourmet kitchen, a luxury bathroom, and three private office spaces.
This modern, 1080-square-foot commercial office space features a private office/conference room, luxury kitchenette, and open floor plan. Enjoy the cool, contemporary atmosphere created by the high ceilings with exposed ductwork, abundant oversized windows, and unique tile flooring in the open work areas, plus carpet in select areas. The 417 building features open work areas, a gourmet kitchen, a luxury bathroom, and three private office spaces.
4-8
Employees
1,080
Sqft
Office Environments Office Environments
Office Environments is a company with the boldness to explore the possibilities and design work spaces that challenge the status quo and transform productivity, comfortability and creativity in the workplace.
What started as a healthcare furniture company has now expanded to provide customized, functional furniture to the masses. Office Environments provides space planning and design using furniture tailored for work spaces in commercial, healthcare, education and government. Regardless of the organization, design that communicates company culture and invites innovation is part of the Office Environments footprint that is sure to shine.
As a certified dealer for Herman Miller, Office Environments prides themselves on their partnership and representation of a company that values inclusivity, diversity, well-being and Earthright while strengthening communities. By creating healthy, inclusive work spaces that are mindful of the environment, Office Environments aims to design for a better world.
7-12
Employees
1,709.5
Sqft
NeXtGen Biologics
NeXtGen Biologics is an innovative medical device company developing a novel extracellular matrix (ECM) product with a pipeline of new technologies. Leveraging a world-class team with expertise in medical devices and breakthrough tissue technologies, the company will offer surgeons unique platform solutions that are transformative for patients and better manage a myriad of complex conditions seen in general surgery, trauma, cardiovascular diseases, neurosurgery, orthopedics and ophthalmology.
-
Employees
-
Sqft
Starter Space
Starter Space is a shared coworking space for entrepreneurs by entrepreneurs in Downtown Gainesville. Starter Space has launched several programs to enhance and support entrepreneurial initiatives in Gainesville including GatorLab, which tasks students to create a business within three months; Business Hatchery, a program designed for non-tech and social entrepreneurs; and Hobnob, a joint venture with the Gainesville Chamber of Commerce where Starter space hosts a career fair.
-
Employees
-
Sqft
AutoReview.ai
AutoReview.AI is a pioneering force within the construction technology sector, setting new standards for innovation and efficiency. Their award-winning, patent-pending software empowers them to conduct and deliver precise, comprehensive, and consistent building reviews, reshaping the landscape of the Architecture, Engineering, and Construction (AEC) industry. They are driven by a profound mission: to redefine how the world approaches land and building assessment, and they take on the responsibility of leading the revolution towards AI and automation. Their commitment to attracting the next generation of talent to the construction industry is guided by a vision to propel the sector into the future, harnessing the boundless benefits and potential of AI to drive monumental change.
-
Employees
-
Sqft
EnfoGlobe Innovative Technologies
Enfoglobe is an international company with offices in USA and Europe, specializing in custom software development services. They provide a full service from analysis to HIPAA compliant software development and online hosting. Their experts bring over 25 years of experience in online, mobile, and content development services for legal, medical, and training industries. They develop Virtual Reality, animations, 2D/3D graphics content for any industry and host it on their multimedia training platform. Their products include legal case management, VirtualReality medical tours and pathology simulators, SUD treatment monitoring and telemedicine services, medical procedure education, consent and treatment monitoring; and hosting of multimedia educational content.
-
Employees
-
Sqft
Augmenex
Using cutting-edge technology, Augmenex creates state of the art immersive environments for businesses looking to set themselves apart and offer their customers an unparalleled experience. They utilize integration of web-based 3D and augmented reality provides businesses with unique opportunity to showcase their products in hyper-realistic form. They make the digital space and the physical world one and the same.
-
Employees
-
Sqft
Kimley-Horn
Kimley-Horn is one of the nation’s premier planning and design consulting firms. With nearly 7,000 staff members in more than 100 offices across the U.S., they offer full services in a wide range of disciplines. Clients know them for the creativity of their solutions and the sense of urgency they bring to each and every project. They take a clients’-eye view of our work, planning and designing to accomplish the client’s goals in the most effective manner.
-
Employees
-
Sqft
EDA Consultants, Inc.
eda is a minority-owned small business that has provided professional Civil Engineering, Land Surveying, and Urban Planning services throughout Florida for almost 40 years. They offer this full range of land development services under one roof to a diverse variety of public and private sector clients. Their clients include municipalities and governmental agencies of different sizes as well as private developers and landholders. The daily collaboration of these disciplines expands their range of knowledge and helps provide precise and timely services to their clients.
-
Employees
-
Sqft
The Selling Factory
The Selling Factory is an outsourced sales solution that hires college students from elite universities to increase leads, sales, and business opportunities for companies. Their team is ready to launch and maintain sales campaigns, saving customers time and hassle.
-
Employees
-
Sqft
EnLight Energy
When you set up a company dedicated to fighting the rising costs of energy inflation, you better know what you’re doing. That’s why we started out with only the best brands, technicians, and strategies for helping Americans achieve energy independence. From our early days as a small team in Texas, we have dedicated ourselves to providing high-quality solar installation, monitoring, and cost-control solutions for smart homeowners. Energy companies hate us for all the same reasons you’ll love us: personal service, a keen eye for savings opportunities, and energy independence in a few simple steps. Local presence with national strength.
-
Employees
-
Sqft
Scuola | Pizza, Gyros, & More
Scuola Pizza's goal is not only to provide delicious pizza and entrees, but also to enhance the casual dining experience. Serving delightful Mediterranean dishes with a relaxing atmosphere, Scuola Pizza truly redefines the dining experience!
Nopal Dos is nacho average Mexican food! Our goal is to provide our customers with a memorable experience and to add value to our community and help bring it together through authentic recipes! An extension of the main restaurant, Nopal, Nopal Dos focuses on offering quality Mexican street food you won’t forget. We have many years of experience under our belts. Our goal is to provide our customers with a memorable experience. We strive to add value to our community and help bring it together through authentic recipes!
Plantology
Peace, plants, and plates of fabulous vegan food! Plantology is our newest vegan restaurant that specializes in delicious guilt-free comfort food. Plantology focuses on providing an accessible menu to vegans and meat eaters alike. With flavors and textures that can satisfy even the most intense savory cravings, this restaurant is sure to become a Gainesville mainstay for years to come.
Rent a Stationary Food Truck in a New Food Park
Restauranteurs: Rent a 8' x 28' permanent, stationary, "food truck style" fully equipped kitchen with an outdoor seating area, complete with hardlined municpal water, power, & wastewater! These spaces are customizable depending on your restaurant needs - add griddles, fryers, ovens, and more. All varieties of restaurants are welcome - from Asian Fusion to barbeque joints, we'll help you secure a restaurant space that fits the type of cuisine you want to make.
Neobiosis
Neobiosis, LLC is a privately owned, clinical stage, biomedical contract development and manufacturing organization (CDMO) with two production facilities in downtown Gainesville and a Research & Development laboratory located within the Sid Martin UF Innovate biotechnology Institute in Alachua, FL. The focus of Neobiosis is the isolation of tissues, cells and extracellular vesicles (EVs), with medicinal potential, from donated perinatal (birth) tissues, including umbilical cord, umbilical cord blood and amniotic fluid.
-
Employees
-
Sqft
1050 Medical Office
This 3,000+ SQFT medical office located at 1050 W 8th Avenue in Gainesville, FL offers a spacious reception and waiting area, 8 fully equipped exam rooms with sinks, 2 private offices, and various amenities such as private restrooms and a kitchenette. The location of this office is truly exceptional, being in proximity to the University of Florida, and providing high visibility to potential patients. This medical office space in Gainesville FL is perfectly situated for doctors and medical groups to take advantage of its proximity to the University of Florida and its prime location within the community, which offers a significant patient base for a successful practice.
5-12
Employees
1665
Sqft
Available
Now
Office Spaces Available Now!
Located in the heart of the Gainesville Innovation District, the Seagle Building is the perfect fit for small to medium companies. The Seagle Building pays utilities and property taxes, offers daily on-site maintenance person, on-site property manager, five nights per week janitorial service, video surveillance and security system.
10
Employees
200
Sqft
Available
Now
